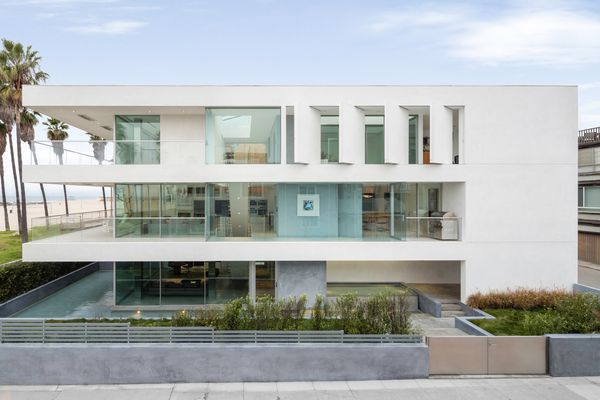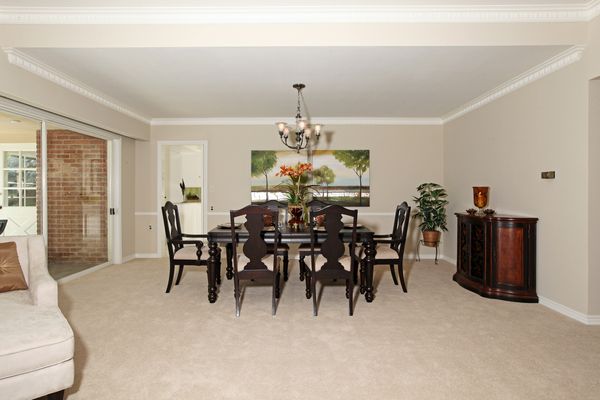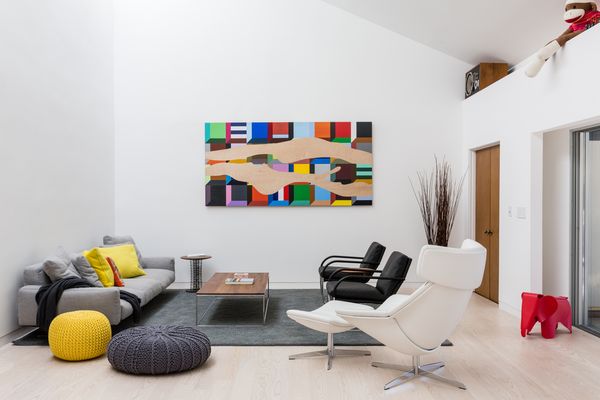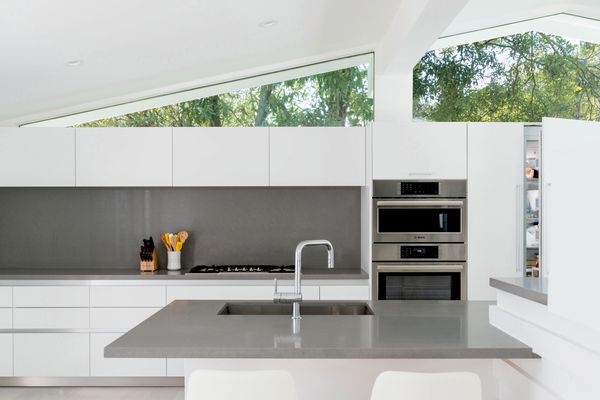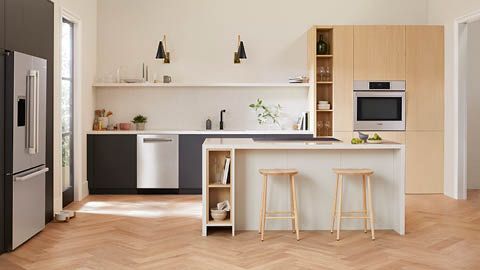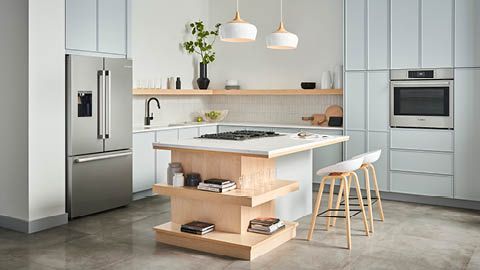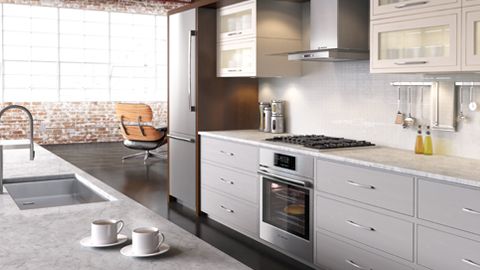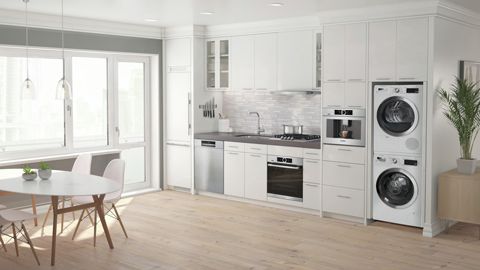When it comes to designing the perfect space, I believe that the details are often the most important piece of the puzzle. As an architect, this forces me to think both large and small. Not only must I envision the overall aesthetic, but also the finite details that work harmoniously together to create that specific look and feel. Without that commitment to the details, we run the risk of serious design and construction flaws, and a finished product that leaves a lot to be desired.
For example, if an architect doesn’t really study how a window integrates into a building, the whole structure could be off. The details can also have a direct impact on the quality of life of the inhabitants—take for example, the effects of an uncomfortable handrail, or an ill-placed light switch. To illustrate how great design stems from the details, I’m going to walk you through a series of home projects by my firm, Dan Brunn Architecture. With each project, I’ll chat through the inspiration, challenges, and detailed choices my team made to create the final product. Ready to dive in?
The Flip Flop House
To this day, this project is very special to me and my firm. I was only 27 when we took on the Flip Flop House and it really turned out to be a breakout project for my team. One of my favorite parts about this home is the detailed geometric shapes that we established, and how we then played with negative space through large cutouts in the home.
