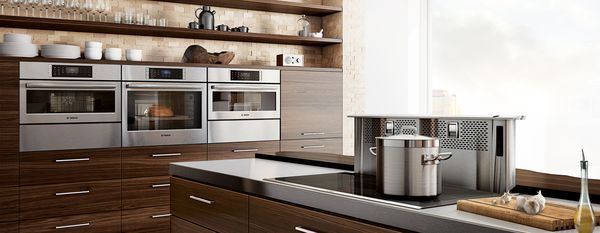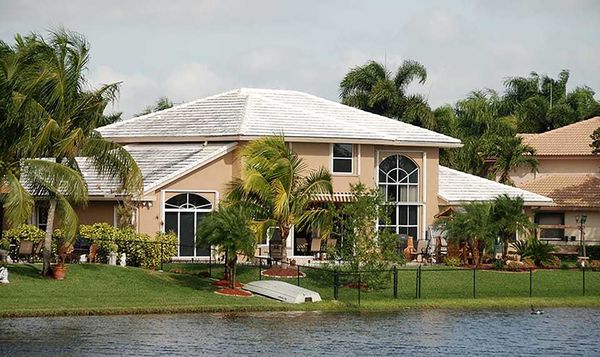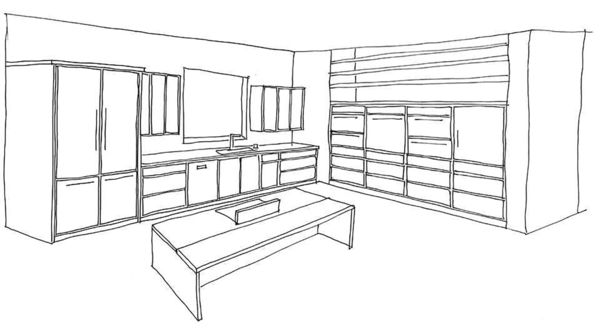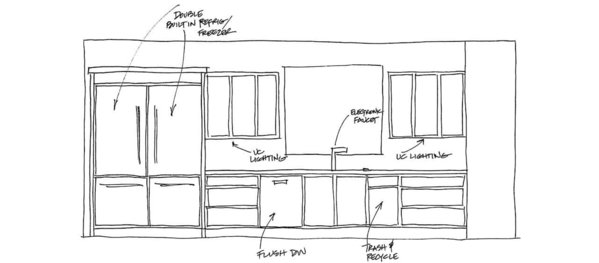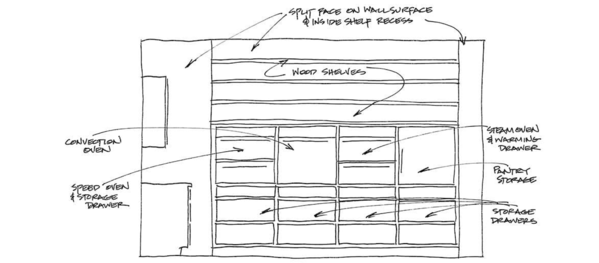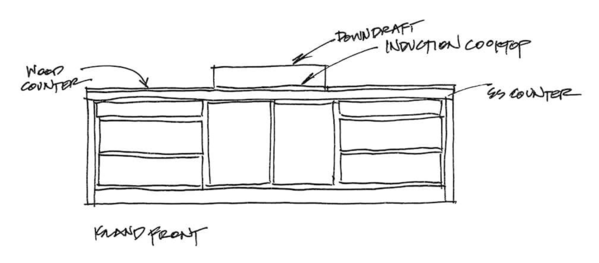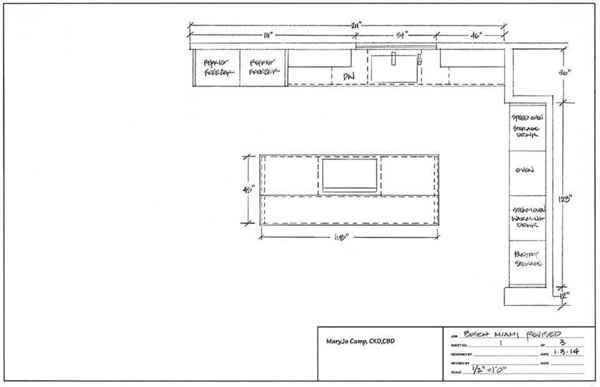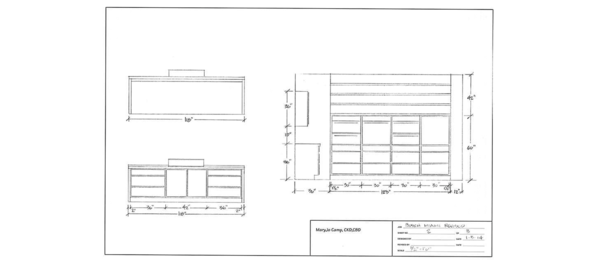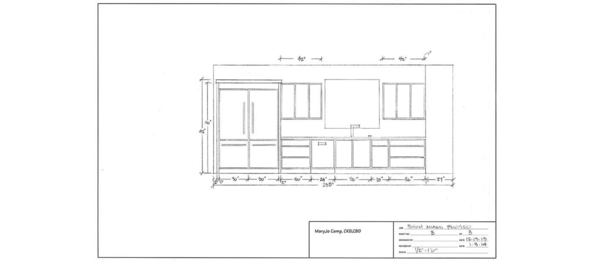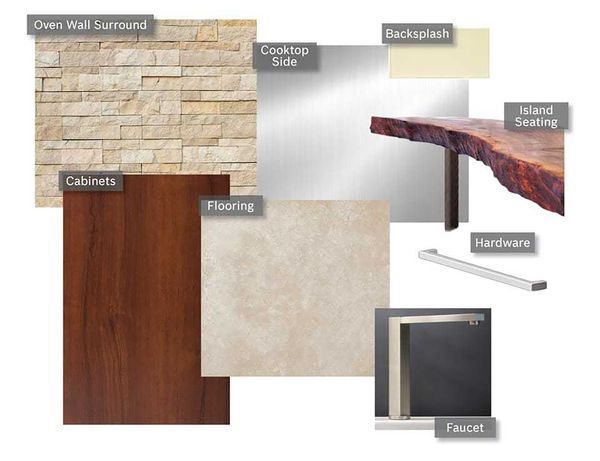Client Profile:
Alex and Judy Cielo live in Miami. Together with their children Will (8) and Amanda (5), they live an active, fast-paced life. During the week, simple meals are prepared by one of the adults or brought in from a local restaurant, while over the weekend, the entire family makes cooking a group sport. When extended family and friends are in town, everyone pitches in and makes cooking a part of the party.
The Challenge:
The kitchen in the contemporary home the Cielos fell in love with needed an upgrade. They insist on an aesthetically superior kitchen, but also want a kitchen that can accommodate their hectic weekday schedule. Often, meals need to be prepared quickly, and dinnertime is not always at the same time for everyone.
The Solution:
The Cielo’s new kitchen requires plenty of workspace. Bosch appliances include a speed microwave oven and other features that aid fast, consistent cooking results, and their truly flush design adds a high level of sophistication. The design solution includes a contemporary mix of elegant walnut cabinets and Arizona tile split face tavertine. It’s an uncluttered juxtaposition of old-world and high-tech materials.
